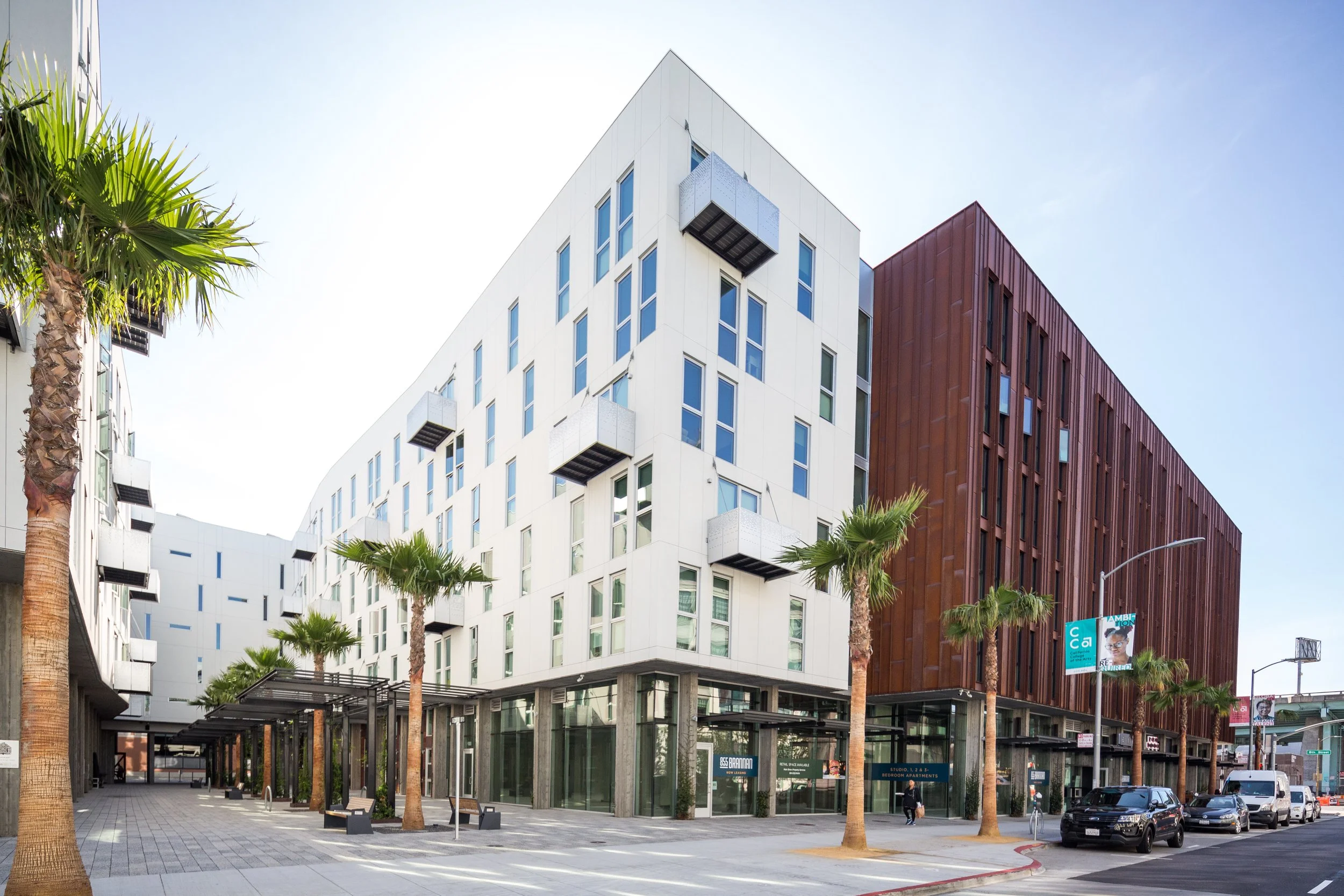
855 Brannan Street
A 525,000 SF Multi-Family Apartment Complex, 6-Story with podium construction consisting of 449-Residences, Flex Spaces and Amenities.
Project Spotlight
Featured Project: High-Rise Multi-Family Residential
Location: 855 Brannan Street, San Francisco, California
Developer & Architect: Equity Residential / David Baker Architects
Size: 525,000 square feet
LEED Certification: Platinum
A new mixed-use development in San Francisco’s Design District neighborhood, the sustainable community is centered on a large courtyard with a serene urban redwood grove at its heart. Two landscaped public mid-block passages break up the large scale and create connections, while a transformed pedestrian frontage along Brannan Street offers widened sidewalks, mature palm trees, and 16,000 square feet of neighborhood-serving retail.




